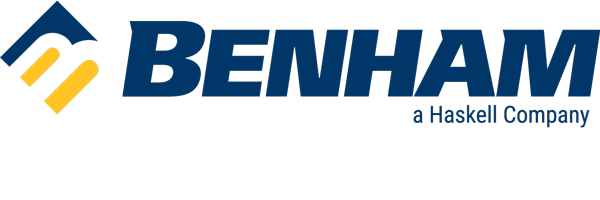

Project Description
- Client:Naval Facilities Engineering Command (NAVFAC) Mid-Atlantic
- Location:Camp Lejeune, North Carolina
Benham provided A/E services for the development of a Design-Build RFP for a combined 263,059 SF multi-story modified type II aircraft maintenance hangar to provide hangar bay, shop space, flight line operations, one aircraft wash rack, and maintenance functions in support of four (4) separate V-22 aircraft squadrons. This project is two separate “P” projects with separate 1391 documents; however, they were combined as one large project. Each had two hangar/squadron spaces and requirement for a parking garage; therefore, the final design was for one large parking garage and one large hangar complex that contained 4 modules (to accommodate 4 squadrons).
Also as part of this design-build RFP was a separately designed apron/taxiway/ballfields project that was attached to the RFP as design-bid-build.
The initial hangar design included a multi-story crew/equipment/shop/admin area at the rear of the hangar bay. Special features include vertical lift fabric doors, four 7-ton bridge cranes, aqueous film forming foam (AFFF) fire suppression system, 400 hertz power distribution, compressed air system, and energy saving equipment, and incorporates anti-terrorism and force protection features. The project also includes a multi-story precast concrete privately owned vehicle (POV) parking garage for 1,254 vehicles, site lighting, paved POV parking, access roadways, excavation, grading, sidewalks, miscellaneous concrete pads, stormwater management system, clearing and grubbing, earthwork, new access roads, roadway and utilities relocations, landscaping, rainwater harvesting, building and roadway signage, new aircraft paving and wash racks, and flightline fencing. The project was designed and constructed to be certifiable to meet a minimum rating of LEED® – Silver.
Benham Services:
- • Task Order management, architecture, interiors, MEP, structural, communications, fire protection, and SUCCESS cost estimating
- • Field investigation and research/review existing record drawings for utilities, buildings, topography and geotechnical information.
- • Attended on-board review meetings for the design charrette
- • HAZMAT survey and report
- • Prepared block site plan showing civil/site features
- • Provided functional layout concept plans
- • Provided a list of required construction and operating permits
- • Prepared draft and final design-build RFP documents
This design-build project was successfully delivered by Haskell, which acquired Benham in April 2016.
LEED Silver is a registered trademark of the U.S. Green Building Council (USGBC) in the U.S. and/or other countries.
