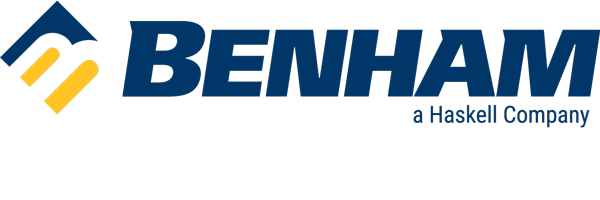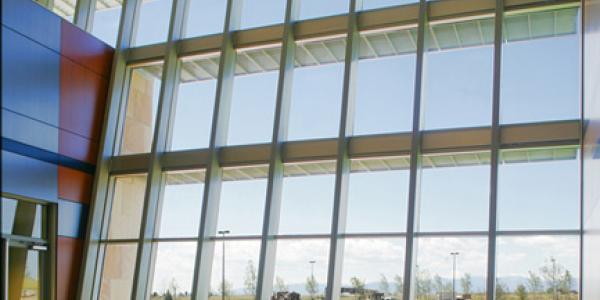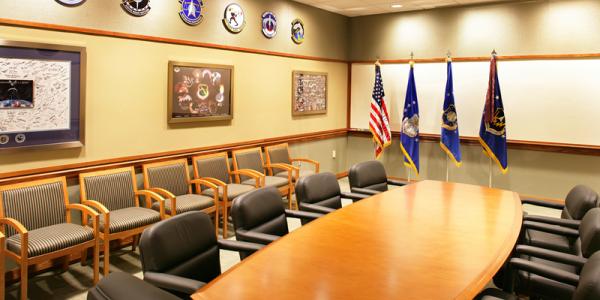Project Description
- Client:U.S. Army Corps of Engineers, Omaha District
- Location:Schriever Air Force Base, Colorado
The Space Innovation and Development Center is a sensitive compartmented information facility (SCIF) simulation center that supports research in advanced space technologies. The 127,000-square-foot Space Innovation and Development Center (SIDC) facility was completed in two building phases. In Phase I, the 48,000-square-foot Space Test and Evaluation Facility (STEF) was completed. For Phase II, Benham performed full architecture and engineering design services for the 79,000-square-foot Air and Space Integration Facility (ASIF).
The SIDC includes computer simulation and operations centers, SCIF areas, soundproof rooms, special-purpose areas, administrative offices, loading dock, storage space, remote mail facility, kitchenettes, and mechanical/electrical/electrical/communications support rooms for high-reliability utility support.
Along with architecture, engineering, and advanced communications systems services, Benham provided comprehensive interior design packages for both facilities. The design and finishes were selected to coordinate providing a cohesive facility that takes into consideration sustainability, durability, and ergonomics. Our interior design services included:
Benham also provided sustainable/green design services. The sustainable design features include:
Other Benham services provided include:
• U.S. Army Corps of Engineers Award for Excellence
• Exceptional ACASS Evaluation
• U.S. Air Force Honor Award
Project was designed to be LEED® certified. LEED is a registered trademark of the U.S. Green Building Council (USGBC) in the United States and/or other countries.




