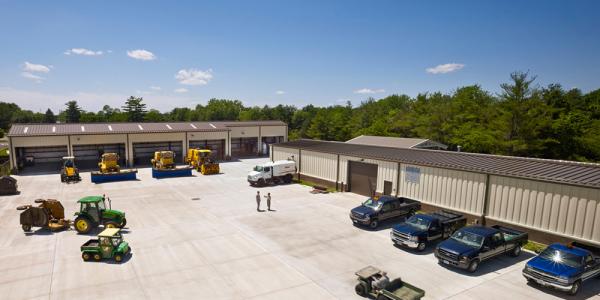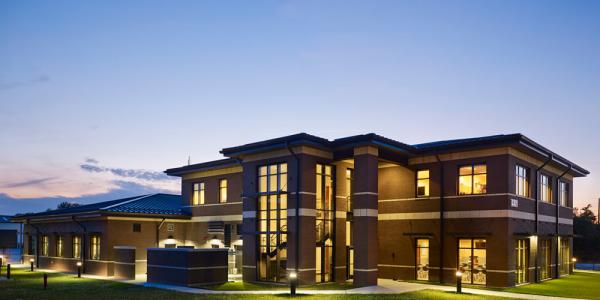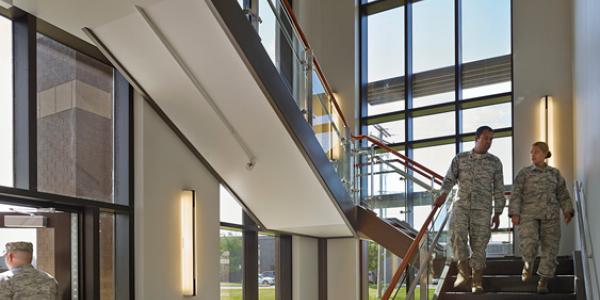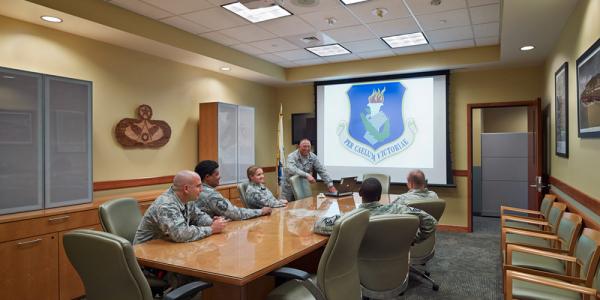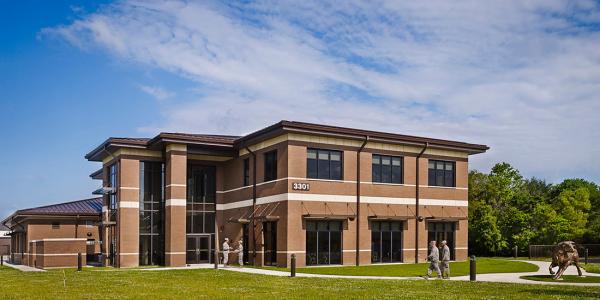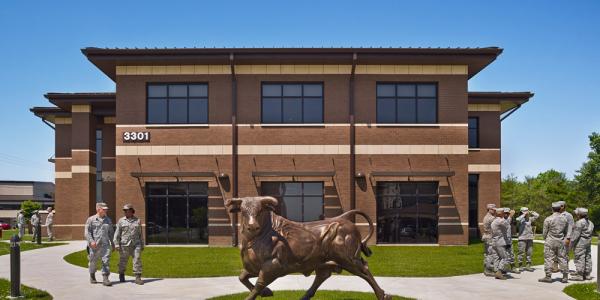Project Description
- Client:New Jersey Air National Guard
- Location:Joint Base McGuire-Dix, New Jersey
Benham designed this award-winning 27,700 SF Base Civil Engineering and Maintenance Facility (with a 8,000 SF storage building) to provide the NJANG with a state-of-the-art complex to smoothly and efficiently handle the facilities management of the Guard contingent at the base. Replacing the 1940s temporary buildings in an architectural character more fitting the style of the base, this facility provides a combination of executive offices, shops, and training spaces for all unit needs. Importantly, the site plan and building complex were developed by Benham as part of the long-term master planning of the NJANG unit.
The BCE Complex was designed with sustainability in mind, achieving 39 points in the LEED 2.2 rating system and certified as LEED® Gold by USGBC. Building systems were designed to minimize energy consumption and to optimize site utilization through the use of a two story design solution that is rather unique for a BCE building. The two story solution allowed the site utilization around an existing AFFF retention pond, and the compacted plan benefited both a reduced area of building envelope, that in turn diminished construction costs and over all energy consumption for the life of the building.
Awards:
• LEED® - Gold Certification from the U. S. Green Building Council
• 2013 Honor Award for Facility Design by the USAF Design Awards Program
LEED Gold is a registered trademark of the U.S. Green Building Council (USGBC) in the U.S. and/or other countries.



