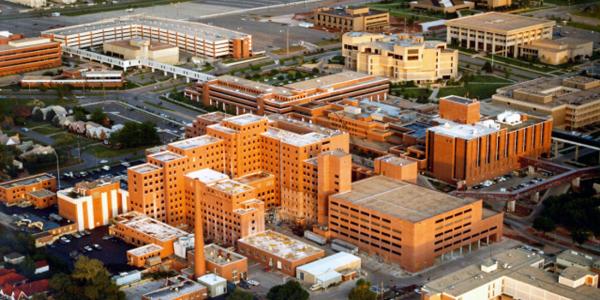Project Description
- Client:Department of Veterans Affairs
- Location:Multiple Locations
Since 1980, Benham has had a long-term relationship with the Department of Veterans Affairs. Our first project was providing design services of 231, 481 SF of additional space for the Veterans Medical Center in Oklahoma City. This addition included new clinics and educational facilities and connected with the south and west sides of the existing VA facility.
We have also provided full A/E services for a 200-bed, Long-Term Care Nursing Facility in Lawton, Oklahoma. The building amenities included state-of-the-art clinical facilities for the residents minimizing the need of off-site medical services as well as the first above ground tornado shelter (safe room) in a medical facility.
Since 2005, Benham continues to provide A/E design services through numerous Indefinite Delivery Contracts with the Department of Veterans Affairs, working with Veterans Integrated Services Network (VISN) 15, VISN 22, VISN 23, and VISN 16. Some of the task orders for these contracts include:
- • Replace Sanitary Sewer & Roof Drain Riser Pipes, John Cochran Division, Building 1, VAMC St. Louis, MO
- • Nurse’s Station Site Prep, Building 70, MPLS VA, Minneapolis, MN
- • Study of Emergency Power, Buildings 49, 69, and 70, MPLS VA, Minneapolis, MN
- • Clinical Research Unit – Conceptual Design, Building 70, MPLS VA, Minneapolis, MN
- • Surgical Intensive Care Unit (SICU) Renovation with Step-Down Addition, VAMC Oklahoma City , OK



